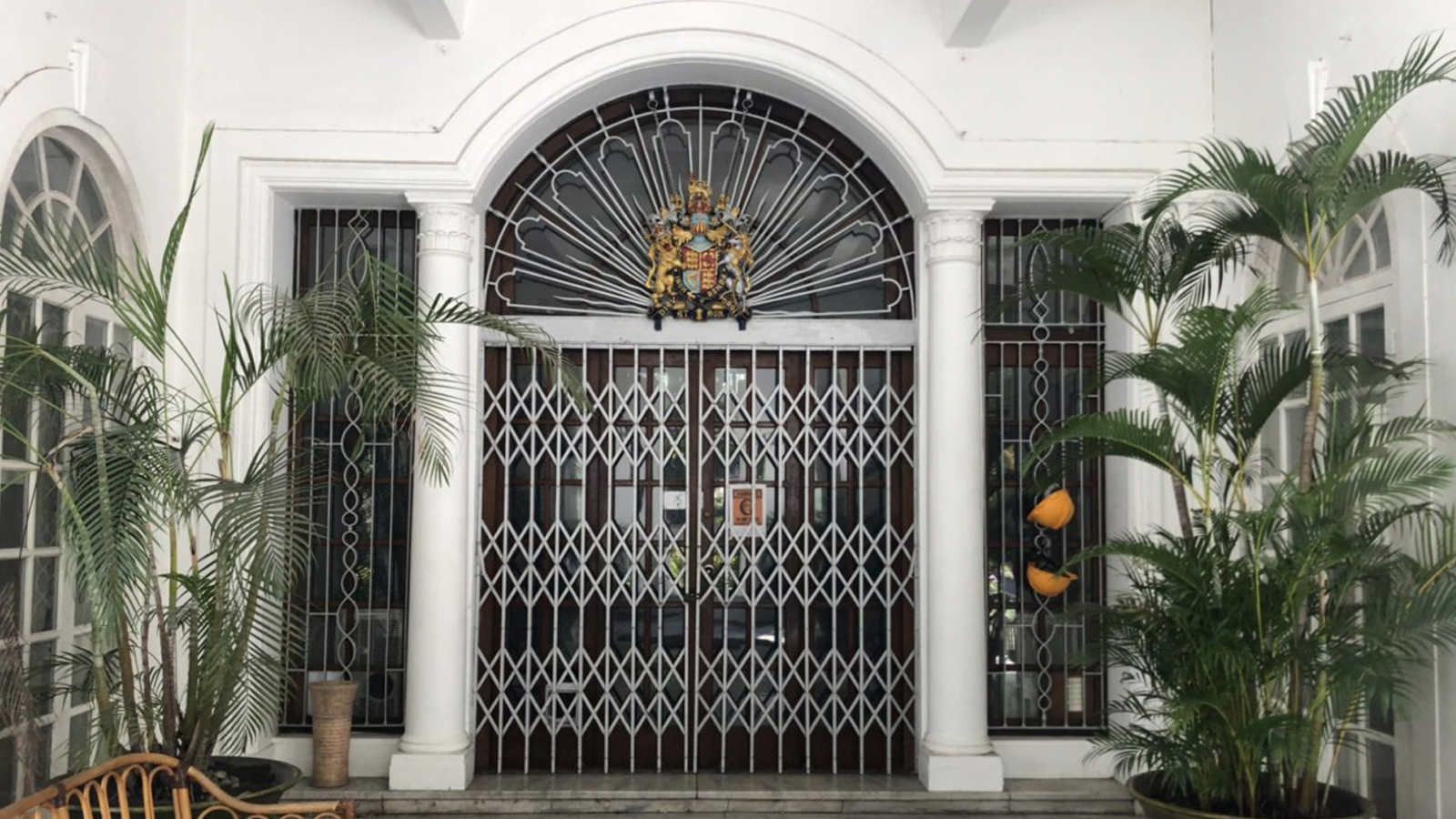Case study
The goal of a seismic rehabilitation is to reduce the seismic vulnerabilities of a building while retaining its historic materials and features wherever possible. Additionally, the safety and evacuation of all people in the event of an earthquake is a key priority.
This is a huge, global project, and Yangon is an example of why this is an urgent issue for the Foreign, Commonwealth and Development Office. When part of the ceiling at the Ambassador’s Residence collapsed, it needed vital attention. The FCDO asked for the property to be surveyed to identify danger to life.
Successful seismic rehabilitation of historic buildings requires both a proper understanding of historic preservation, and of the inherent strength of archaic materials and structural systems. We sent a Structural Engineer to identify any unknown risks and make recommendations. The report recommended extensive seismic retrofit works be carried out.
Successful seismic rehabilitation of historic buildings requires a proper understanding of historic preservation and of the inherent strength of archaic materials
As well as the report, we produced the design specification, respecting the character and integrity of the building. We designed with due consideration to limiting damage to features and materials during installation.
As Principal Contractor onsite, we managed the contract, oversaw health and safety onsite and assured the quality of all works carried out.
The seismic retrofit of buildings is as much an art as it is a science and the FCDO were concerned that the residence retained its original 1920s features during the works.
To achieve this, we preserved the parquet floor downstairs and the teak floor upstairs. As everything else had to be stripped out - for safety reasons - we commissioned an artist to recast the original features.
The seismic retrofit of buildings is as much an art as it is a science and the residence needed to retain its original 1920s features during the works.
The artist used fibre and lime cornice, a much lighter material than the original concrete, making the building much safer. A key benefit of this complex project was using kind and sustainable products to improve the efficiency of the building. As end-to-end contractor for the FCDO’s Seismic Programme, we continue to collaborate with them on other properties across the global network.
